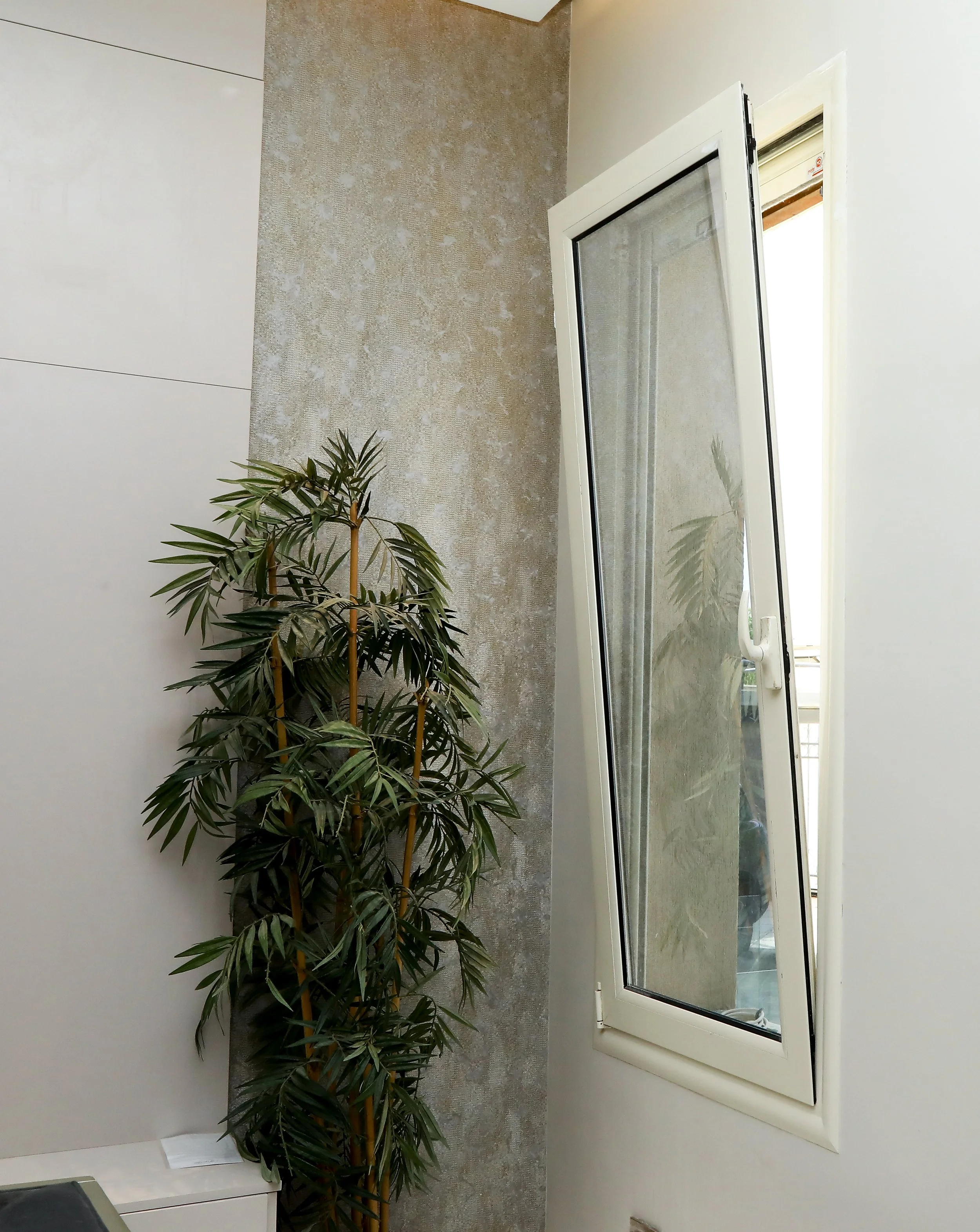
Introducing our casement system, CW56, a versatile solution featuring a diverse range of non-insulated profiles crafted for the construction of functional and stylish aluminum frames at an affordable price point. This makes CW56 an optimal choice for outdoor applications in temperature climates and equally suitable for partitioning indoor spaces. The system is designed to accommodate various preferences, whether you seek an elegant solution for outdoor settings or a practical partitioning system for indoor spaces, CW56 seamlessly combines functionality with style to meet your diverse needs. Additionally, our window system perfectly integrates with our sliding system SW29, ensuring compatibility and providing a comprehensive solution for wide-range design preferences.



Dimensions
Min. frame width (inward opening) 56 mm
Min. frame-vent width (inward opening) 91 mm
Min. width transom profile 80 mm
Depth frame 42 mm
Depth Vent 50 mm
Depth frame-vent 50 mm
CW56 Configurations
Glazing
Min. glass thickness - frame/element 4 mm
Max. glass thickness - frame/element 24 mm
Min. glass thickness - vent 4 mm
Max. glass thickness - vent 31 mm
Max. dimensions & weight
Max. height of vent 3000 mm
Max. width of vent 1600 mm
Min. height of vent 490 mm
Min. width of vent 450 mm
Max. weight of vent 130 kg

